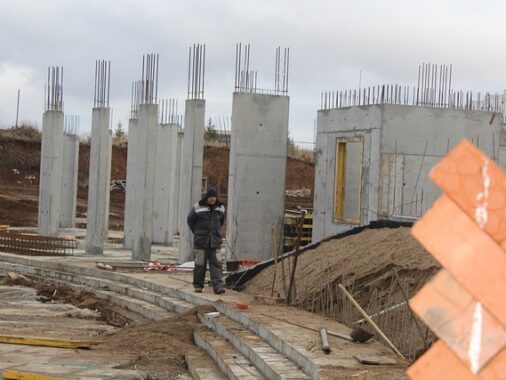Stair Calculator: Precise Measurements for Safe, Code-Compliant Stairs
As a professional carpenter with over 15 years of experience in residential construction, I’ve built hundreds of staircases that balance safety, comfort, and code compliance. This stair calculator incorporates my field-tested methods to help DIYers and professionals alike create perfect stairs every time.
Understanding Stair Fundamentals
Before using our calculator, it’s helpful to understand these key stair components:
- Total Rise: The vertical height from finished floor to finished floor
- Total Run: The horizontal distance the stairs will occupy
- Riser: The vertical face between treads
- Tread: The horizontal stepping surface
- Stringer: The diagonal support member that carries the treads and risers
Standard Stair Building Codes & Safety Guidelines
Based on International Residential Code (IRC) standards that I follow in all my professional projects:
- Maximum Riser Height: 7¾ inches (most jurisdictions)
- Minimum Tread Depth: 10 inches
- Consistency: Variation between tallest and shortest riser ≤ ⅜ inch
- Headroom: Minimum 80 inches clearance
- Handrails: Required when there are 4 or more risers
Always check with your local building department, as some municipalities have additional requirements.
Results:
Result will be shown here
How to Use This Stair Calculator
Our calculator offers two calculation methods based on your project needs:
Method 1: Use One Run
Perfect when you know the individual tread depth you want to use. This method calculates how many steps you’ll need based on your preferred tread depth and total rise.
Method 2: Use Total Run
Ideal when you have space constraints and know the total horizontal distance available. The calculator determines the optimal tread depth and number of steps within your available run.
Pro Tips for Stair Building Success
- Always add a ½-inch margin when cutting stringers to allow for final adjustments
- Use a framing square and stair gauges for precise layout marks
- Cut your first stringer carefully and use it as a template for the others
- Test fit your stringer before cutting all of them
- Consider using a 2×12 for stringers to allow for multiple attempts if needed
Common Stair Building Mistakes to Avoid
- Inconsistent riser heights – the #1 cause of tripping hazards
- Cutting stringers too short – measure twice, cut once!
- Ignoring local building codes – always verify requirements
- Using incorrect fasteners – structural screws are better than nails
- Forgetting about finish materials – account for carpet, tile, or hardwood thickness
Frequently Asked Questions
What is the ideal rise-to-run ratio?
The most comfortable stairs typically follow the “rule of 18” – where the sum of one riser and one tread equals about 18 inches. For example, a 7-inch riser with an 11-inch tread (7+11=18) creates a comfortable stair.
How many steps do I need before a landing?
Most codes require a landing after every 12 feet of vertical rise. In practice, I recommend planning landings for every 10-12 steps to improve safety and comfort.
Can I use this calculator for outdoor stairs?
Absolutely! The same principles apply, though outdoor stairs often use slightly different dimensions and require weather-resistant materials and proper drainage considerations.
Conclusion: Build With Confidence
Whether you’re building interior stairs for a home renovation or exterior steps for a deck, proper calculations are the foundation of safe, comfortable stairs. This stair calculator combines mathematical precision with real-world building experience to give you reliable results you can trust.
Ready to start your stair project? Use our calculator above to determine your measurements, then consult with your local building department to ensure compliance with all applicable codes. With careful planning and precise execution, you’ll create stairs that are both beautiful and built to last.
Basic Stair Shape
Stair Anatomy Explained
- Total Rise: Overall height from lower to upper floor
- Total Run: Horizontal distance stairs will occupy
- Stringer Length: Diagonal support member measurement
- Individual Rise & Run: Dimensions for each step
Stair Angle Comfort Guide
| Angle Range | Comfort Level | Typical Use |
|---|---|---|
| 30°-35° | Very Comfortable | Residential interiors |
| 36°-41° | Comfortable | General purpose |
| 42°-45° | Moderate | Space-saving designs |
| 46°+ | Steep | Attics, utility stairs |
Materials Calculator
Stringer Material: Use 2×12 lumber for most residential stairs. You’ll need 2-3 stringers depending on stair width.
Tread Material: 2×10 or 2×12 boards work well. Allow for 1-1½ inch overhang beyond the stringer.
Fasteners: Use 3½-inch structural screws for stringer connections and 2½-inch screws for treads.






