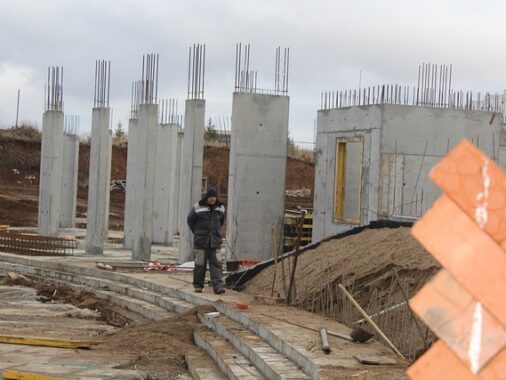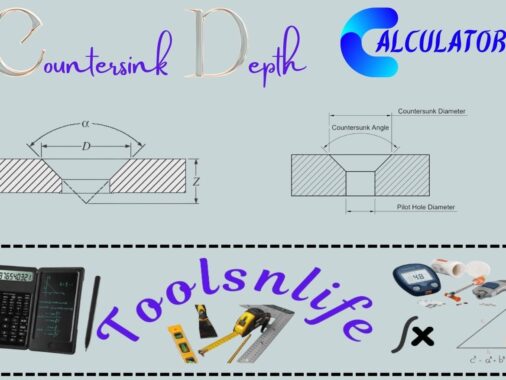Results
Our rebar calculator provides accurate estimates for your concrete reinforcement needs. Simply enter your slab dimensions, desired rebar spacing, and local material costs to get instant calculations for your project.
What is Rebar and Why is it Essential?
Rebar (reinforcing bar) is steel reinforcement used in concrete construction to provide tensile strength. Concrete has excellent compressive strength but performs poorly under tension. Rebar compensates for this weakness, creating reinforced concrete that can withstand various structural stresses.
How to Use Our Rebar Calculator
Follow these simple steps to calculate your rebar requirements:
- Enter Slab Dimensions: Input the length and width of your concrete slab
- Set Rebar Spacing: Specify the distance between rebars (typically 12-24 inches)
- Configure Edge Clearance: Set how far from the edge your rebar should start
- Input Material Costs: Enter current rebar prices from your local supplier
- Review Results: Get instant calculations for quantity, length, and total cost
Rebar Sizing and Selection Guide
| Rebar Size (#) | Diameter (inches) | Weight (lbs/ft) | Common Applications |
|---|---|---|---|
| 3 | 0.375 | 0.376 | Light concrete walls, sidewalks |
| 4 | 0.500 | 0.668 | Driveways, small slabs |
| 5 | 0.625 | 1.043 | Foundations, medium slabs |
| 6 | 0.750 | 1.502 | Heavy foundations, large slabs |
| 8 | 1.000 | 2.670 | Commercial construction |
Professional Tips for Rebar Installation
- Proper Spacing: Maintain consistent spacing to ensure even load distribution
- Edge Distance: Keep rebar at least 2 inches from slab edges to prevent corrosion
- Support Placement: Use rebar chairs to maintain proper positioning during pouring
- Overlap Joints: Overlap rebar by 40 times the bar diameter for proper continuity
- Concrete Cover: Ensure minimum 3 inches of concrete cover over rebar in footings
Common Rebar Calculation Mistakes to Avoid
Based on our 15+ years of construction experience, these are the most common errors we see in rebar calculations:
- Forgetting to account for waste and cutting losses (add 10-15%)
- Incorrect unit conversions between metric and imperial measurements
- Not considering local building codes for minimum rebar requirements
- Overlooking the cost of tie wire, chairs, and other accessories
- Failing to account for lap splices in longer spans
Frequently Asked Questions
What is the standard rebar spacing for concrete slabs?
For residential concrete slabs, standard rebar spacing is typically 12-18 inches on center. For heavier loads or commercial applications, spacing may be reduced to 8-12 inches. Always consult local building codes for specific requirements.
How much does rebar cost per foot?
Rebar prices vary by location, quantity, and market conditions. As of 2024, expect to pay $0.10-$0.30 per linear foot for #4 rebar. Our calculator uses your local pricing for the most accurate cost estimation.
Can I use wire mesh instead of rebar?
Wire mesh is suitable for light-duty applications like residential sidewalks and patios. For structural slabs, foundations, and driveways, rebar provides superior strength and is the professional choice.
How accurate is this rebar calculator?
Our calculator uses industry-standard formulas and accounts for practical construction considerations. It provides professional-grade estimates suitable for budgeting and planning. For critical structural elements, always consult with a licensed structural engineer.
Rebar Placement Diagram
Rebar Types and Sizes
Rebar Installation Safety Tips
- Always wear gloves when handling rebar to prevent cuts
- Use proper lifting techniques to avoid back injuries
- Bend rebar using appropriate tools and equipment
- Cap exposed rebar ends on construction sites
- Wear safety glasses when cutting rebar
Building Code Considerations
Most local building codes follow the International Building Code (IBC) which specifies minimum rebar requirements based on:
- Soil conditions and seismic zones
- Structural load requirements
- Climate and frost line depth
- Slab thickness and intended use
Always check with your local building department for specific requirements in your area.
Conclusion: Plan Your Project with Confidence
Accurate rebar calculation is essential for any concrete project’s structural integrity and longevity. Our comprehensive rebar calculator, combined with professional installation guidance, ensures your project meets industry standards while staying within budget.
Ready to start your project? Use our calculator above to get instant rebar requirements and cost estimates. For complex projects or structural elements, we recommend consulting with a licensed structural engineer to ensure compliance with local building codes.
Have questions about your specific project? Share your calculations using the share button above or print your results to discuss with your contractor or building supplier.






